Designing your dream home with Studio Tamara starts here
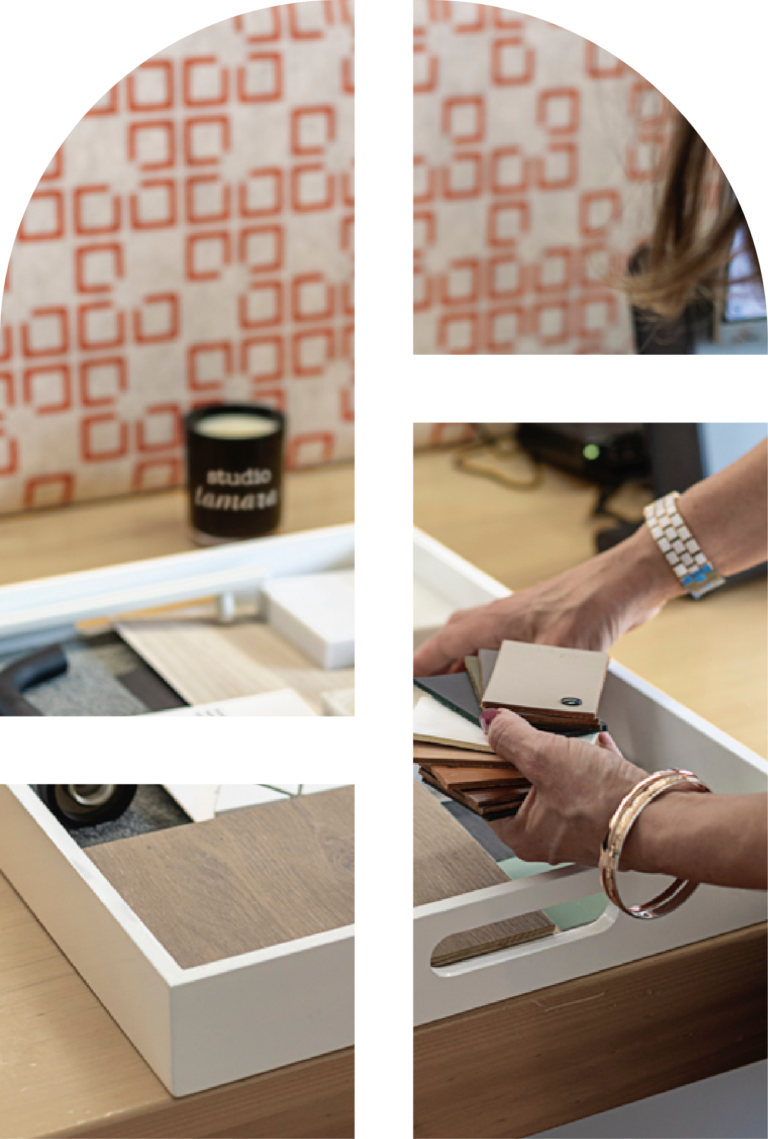
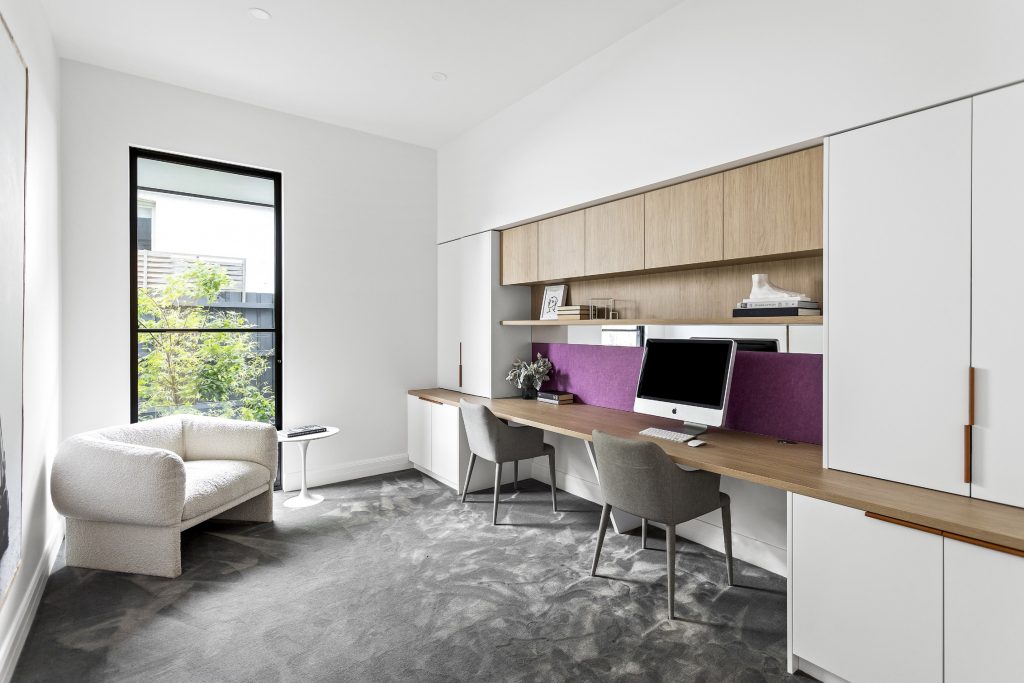
service one
Initial Consultation
The interior design initial consultation service is the first step in the interior design process. It involves discussing your project, goals and preferences. It is an opportunity to discuss details about the current layout, any existing furniture or decor, and any specific challenges or issued you’d like to address.
We can start to brainstorm new layout suggestions, colour schemes, material options, and potential furniture or styling selections as well as discuss on how to move forward with your project.
What's Included
- An initial clarity call
- On-site consultation (for up to 90 minutes)
- Continued support for the next 7 days via email or phone after the initial meeting to answer any further questions
Investment - $395
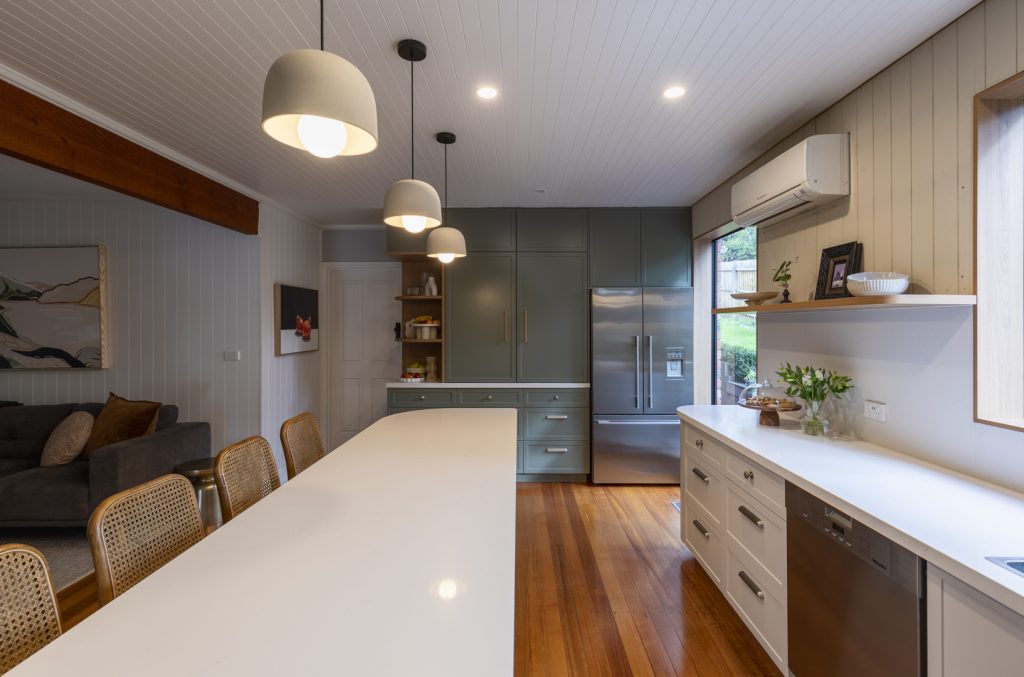
service two
Bespoke Interior Design Package
Studio Tamara offers you a full Interior Design Service that takes you from concept to completion. This is a full bespoke service that is tailored to your precise needs, whether it’s a new build or renovation. From fixture selections to colours and cabinetry design, every detail is taken care of.
1. Planning Meeting
Following our clarity call, we'll book you in for a design consultation meeting to discuss your project.
This gives us a great understanding or your needs, budget, timeline and look and feel vou're after.
Following this meeting, you'll be sent with a fixed fee proposal that outlines the project scope, and cost of our services.
2. Interior Concepts
Next, we'll begin by bringing together the overall concept of your space. This ensures we are completely on the same page before diving into further details. We'll run through everything and answer any questions you may have prior to moving forward.
3. Design Development
During the Design Development phase we refine the concept design plans and elevations into a set of detailed drawings which includes the following:
- Plans and Elevations of all cabinetry design, including overall dimensions and finishes tags which relate back to the schedules.
- Details and sections where relevant.
- Schedules of all Fittings+ Fixtures, Lighting and
appliances, upon request, Studio Tamara can obtain quotes. - 3D renderings so that you can visually see your space come to life before construction.
At this stage we'll meet for final comments and discuss any ideas we may have missed or not discussed for final amendments to your design package.
4. Contract Documentation
Our Contract Documentation stage forms the contract package (alongside any other consultant packages such as engineering, architectural) with the Builder and Joiner engaged on the project by the client. This includes drawings and schedules suitable for Construction purposes with all notation, dimensions, fittings, fixtures, lighting, appliances and finishes codes. This set of documents will be your 'go to' throughout the building process, as it forms the agreement with your trades
INVESTMENT - From $12,500
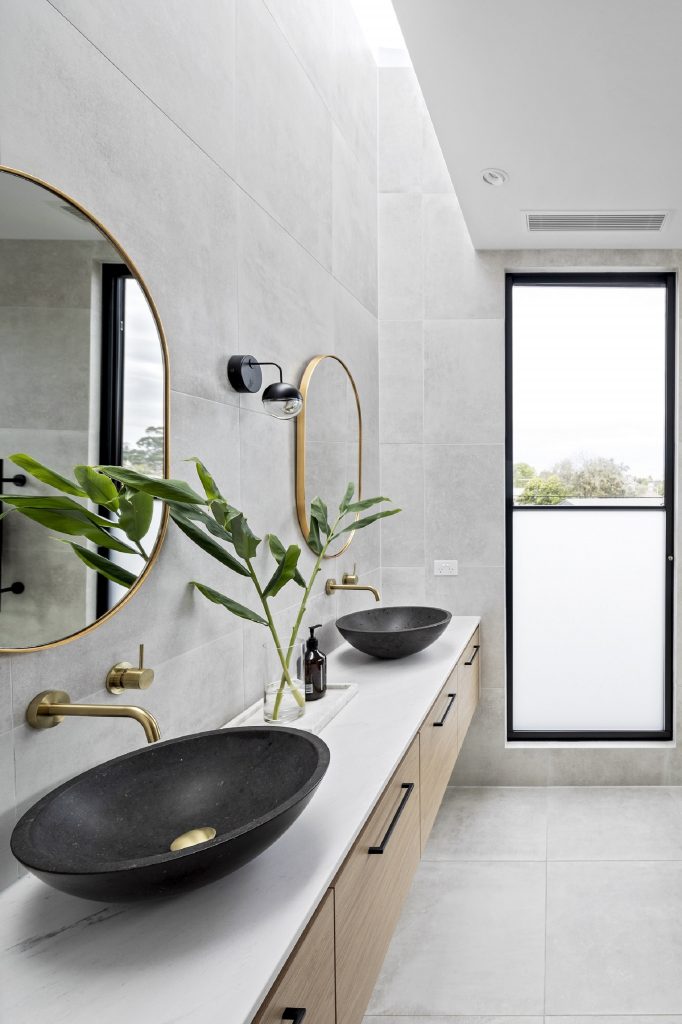
service three
Kitchen & Bathroom Design
The Kitchen or Bathroom Design service is ideal if you are building a new home or renovating. During the design process I will work closely with you to understand your lifestyle and goals and what you want to achieve in your space.
1. Planning Consultation
We begin the process with a design meeting to run through what's working and what's not. We go through and discuss your Pinterest Boards and Inspiration images, must have features, current plans, budgets and wish lists for your kitchen design. We get excited, talk about finishes, lighting and don't worry, If you don't have a plan, I can draw and measure it up for you.
2. New Plans + Elevations + Finishes
We collaborate with you to make your dream kitchen come alive, refining the initial plans and elevations, finishes and fittings for your first review. Finding it hard to visualize? No problem, we take out all the guess work and can provide high quality 3D renders upon request.
3. Meet + Review + Refine
We book a meeting time with you to present your beautiful new kitchen and bathroom designs, OR maybe you just want one area designed.
We take on our feedback and then go away and refine before fully developing the set into their final drawing package.
4. Contract Documentation
Our Contract Documentation stage forms the contract package (alongside any other consultant packages such as engineering, architectural) with the Builder and Joiner engaged on the project by the client. This includes drawings and schedules suitable for Construction purposes with all notation, dimensions, fittings, fixtures, lighting, appliances and finishes codes. This set of documents will be your 'go to' throughout the building process, as it forms the agreement with your trades
1. Planning Consultation
We begin the process with a design meeting to run through what's working and what's not. We go through and discuss your Pinterest Boards and Inspiration images, must have features, current plans, budgets and wish lists for your kitchen design. We get excited, talk about finishes, lighting and don't worry, if you don't have a plan, I can draw and measure it up for you.
2. New Plans & Elevations & Finishes
We collaborate with vou to make vour dream kitchen come alive, refining the initial plans and elevations, finishes and fittings for your first review. Finding it hard to visualize? No problem, we take out all the quess work and can provide high quality 3D renders upon request.
3. Meet, Review, Refine
We book a meeting time with you to present your beautiful new kitchen and bathroom designs, OR maybe you just want one area designed. We take on our feedback and then go away and refine before fully developing the set into their final drawing package.
4. Delivery
We provide you with all your full drawing package incorporating everything required for your cabinet maker to go ahead and start the building process for vou.
No more decisions to be made!
Investment - From $5,200
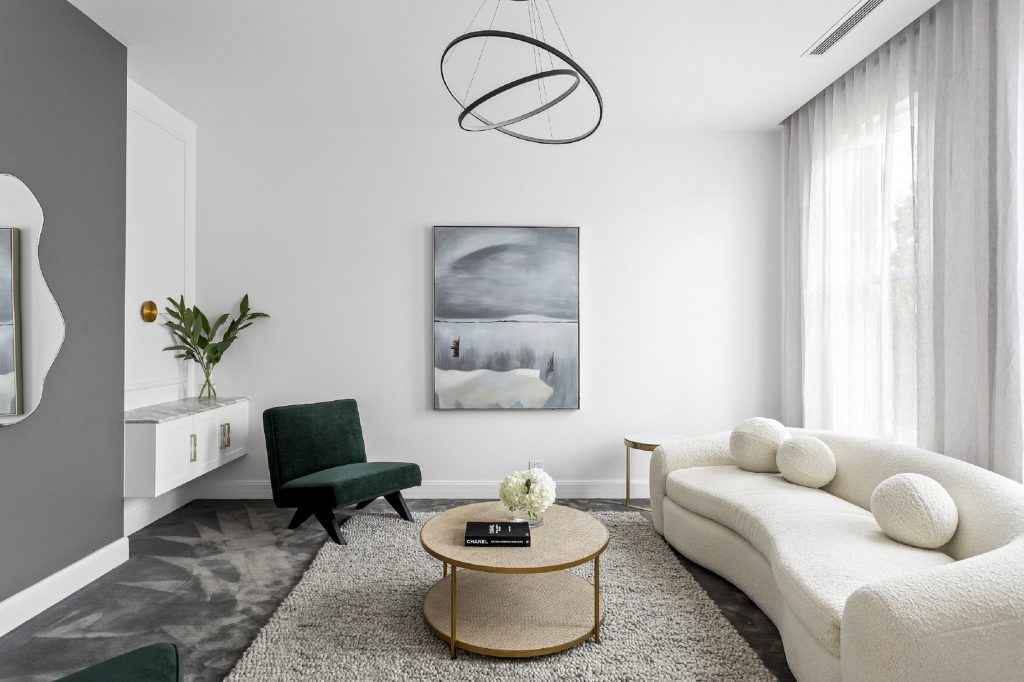
service four
Style Your Room
During the Style Your Room service, I meet with you in your home to discuss the vision you would like to achieve for a particular room. We will discuss things like colour, furniture placement and how the space is used. Based on the information gathered I will create a customized furniture plan for the room. We work hard in the background to select a suite of furniture to nail your design brief and budget. We’ll present the selections room by room for your confirmation or feedback. You get up to three rounds of changes. As part of the service, I can assist with ordering and delivery of all items and being available to help with installation on the day.
What's Included
- On- site consultation (for up to 2 hours)
- Floor Plan outlining furniture placement
- Custom joinery designs
- Customized list of furniture and accessories
Additional hours can be purchased at $150 per hour
*Travel within 5km radius of Melbourne CBD is included and travel outside of this will be charged at the current Victorian Government rate for contractors
Investment - $2,700 for 10 hours
Ready to get started?
Clarity Call: or email to
book in your initial consultation
Payment: I will send an invoice for payment which will need to be made prior to the initial consultation
Client Questionnaire: I will send you the client questionnaire for completion prior to our meeting
Initial Consultation: We will meet and discuss your ideas and get to know each other
After: I will send a record of information discussed during our meeting. You can still email me if you have any questions for he next 7 days
Next Steps: If agreed, we will move forward with further design services





